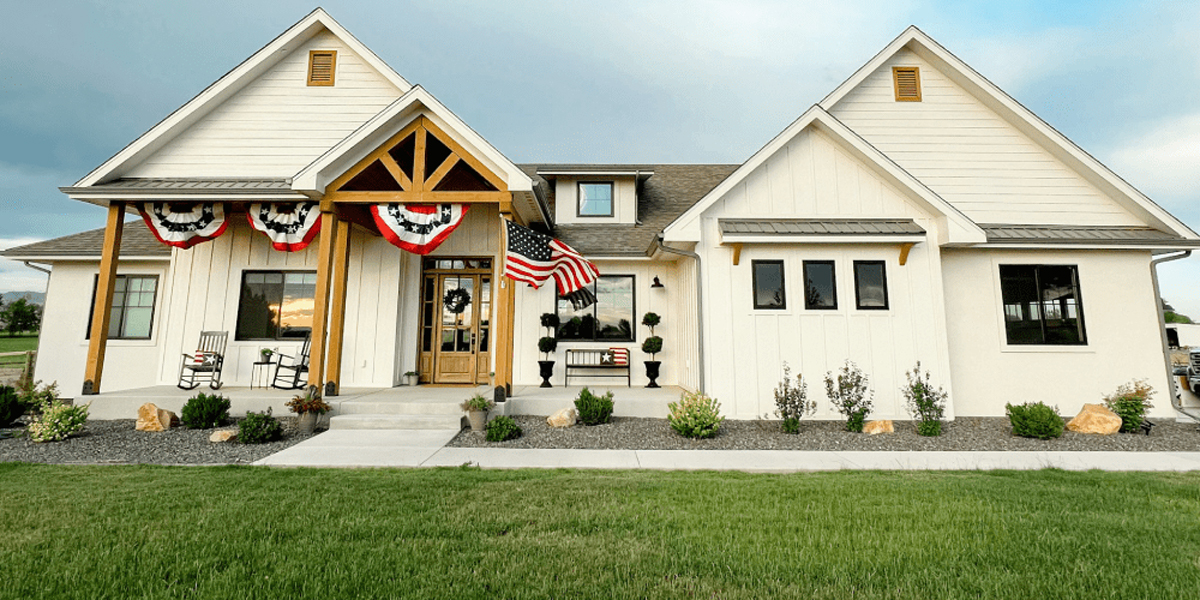Open Floor Plans vs. Traditional Layouts: What Works Best?
;)
Designing a home is about more than square footage. The way rooms connect or divide shapes daily life. It influences how people gather, how noise moves, how privacy is kept, and how flexible the space feels. Families in Grand Junction often face two choices. They can choose the flow of an open floor plan or the structure of a classic layout. Each has its own rhythm. The decision isn’t small. It affects everything from kids doing homework at the kitchen table to someone relaxing after a long day. It even shapes how the home may feel ten years later as needs change. For many of us at Alegria Homes, guiding families through these decisions means looking beyond design to how they want to live, both now and in the seasons ahead.
The Appeal of Open Spaces and Defined Rooms
Some people love the freedom of open spaces. Sunlight stretches from the kitchen to the living room. Hosting large groups feels easy. Others value clear boundaries between rooms. They want a quiet corner away from the kitchen or a dining room with its own mood. Neither choice is automatically better. It depends on lifestyle, the lot, and future plans. For families hoping to build a house in Fruita, Colorado, these factors grow even more important. The landscape invites openness but still calls for private retreats indoors.
How Life Feels Without Walls
One of the strongest draws of an open floor plan is how space seems to grow. Walls do more than mark edges. They block light and limit flow. Removing them connects rooms, making even smaller homes feel larger. Households that enjoy togetherness often find this refreshing. A parent can cook while watching children play. Guests mingle without feeling cut off. Freedom also has a cost. Open rooms carry open sound. Music, conversation, and the clatter of dishes travel across the space. Some families thrive in that energy. Others find it tiring. Heating and cooling can also be less efficient. Systems work harder to manage one large area instead of several smaller ones.
Furniture placement needs careful thought as well. Without walls to define edges, homeowners rely on rugs, lighting, or furniture groupings to guide movement. Those who enjoy flexibility see this as a creative advantage. Those who prefer a clear structure may see it as extra work.
Flexibility and Long-Term Use
Layout affects how a home changes with its owners. Open plans are popular today, but trends shift. What feels fresh now may seem less practical later. For example, during periods of remote work, the lack of private rooms can feel limiting. Creating a study or office may require adding walls later. Traditional layouts often feel stable over decades. A room built for dining can later serve as a study or playroom without major changes. The separation offers flexibility of another kind. Still, some people feel boxed in as lifestyles grow more casual.
Families planning to build on land in Fruita face these long-term questions often. Wide lots and mountain views encourage open designs, but future use calls for balance. Thinking about life five, ten, or twenty years from now makes the decision clearer.
Light, Air, and Energy
Comfort matters as much as style. Open floor plans often shine with natural light. Fewer walls allow windows to brighten multiple spaces at once. Mornings feel fresher and evenings warmer. Air also moves with less resistance. Yet these features have drawbacks. Heating and cooling large areas are less precise. Families may pay more for energy or notice uneven temperatures. Traditional layouts control comfort more tightly. A closed door traps warmth in winter or keeps heat out in summer.
Light behaves differently, too. A room with four walls may not share the same sunlight, but focused windows and lighting can create a mood and calm. Choosing between the two means thinking about daily patterns, not just looks.
Hosting and Family Gatherings
For those who enjoy hosting, open layouts feel natural. Guests move easily from one area to another. The cook stays part of the conversation instead of missing out in a closed kitchen. The design supports a social, active lifestyle.
Not everyone hosts large groups. Some families prefer meals in a dining room where kitchen noise doesn’t spill over. Others want a quiet living room where television doesn’t compete with cooking sounds. Traditional layouts meet these needs well. The choice is not about which is better but which fits the family’s habits. Does the household gather in large groups, or does it prefer smaller, quieter evenings? The design should follow the rhythm of the people living there, not push them into a lifestyle that doesn’t fit.
Finding the Right Fit in Grand Junction
Lifestyle, lot size, and family needs all shape the decision. Some lots invite openness, letting mountain views spill inside. Others suit a more structured plan that protects from the weather and keeps interiors cozy. For families thinking about custom design, the choice becomes part of a larger vision for the home and land. Palisade land with builder support, for instance, can make it easier to blend both ideas. A home can be open where it should be and closed where it counts.
Conclusion
Both open and traditional layouts bring strengths and limits. The decision rests on daily habits, future needs, and the type of comfort a family values most. Neither design is right nor wrong. What matters is choosing what feels natural for the household and the land it sits on. Alegria Homes helps families in Grand Junction shape homes that fit life in every season. We bring thoughtful design to each project, keeping family comfort at the heart of our work.
